Las limitaciones solo existen
en nuestra mente, el espacio solo nos marca una pauta para comenzar.
 |
| Planta Arquitectónica |
En tan solo 34m2
este estudio es resuelto de una manera integral y estético que cubren las
necesidades de un estudio como vivienda. Localizado en Buttes-aux-Cailles en
Paris este proyecto fue elaborado por el diseñador Paul Coudamy y su equipo de trabajo.
 |
| Vista Interior/Cocina |
 |
| 2 Vista Interior/Cocina |
Donde el principal problema es
el espacio y la poca iluminación natural. El proyecto se desarrolla a partir de
un modulo completo de madera ensamblada en un lado del espacio, cuenta con los
principales servicios, cocina, cuarto, baño y una pequeña estancia; con un
espacio tan pequeño por resolver y tratando de perder la sensación de pequeño,
se diseñan elementos que te hagan sentir en un espacio confortable, amplio, es
así como el elemento principal de este espacio es una formidable lámpara
llamada “geometric cloud” que
cruza la cocina y la estancia. Formado por mas de 70 paneles de acrílico, esta
pieza agrega un toque especial y único al proyecto, trayendo al interior del
proyecto características naturales como un sol o simplemente las nubes;
teniendo la posibilidad de ajustarse a las comodidades del usuario.
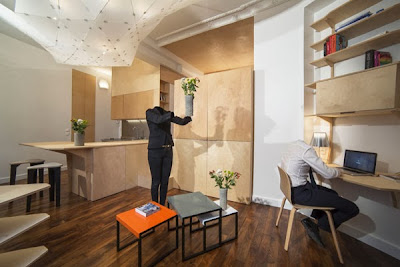 |
| Vista Interior/Estancia |
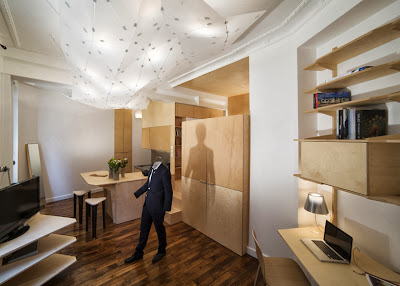 |
| 2 Vista Interior/Estancia |
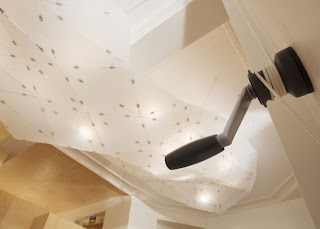 |
| Vista de Geometric Cloud |
No es necesario usar siempre
lo minimalista para darle amplitud a tu espacio, la madera también nos da la
sensación de elegancia sin perder el toque moderno, con tan solo un muro bajo a
base de madera podemos darle la privacidad a nuestro cuarto y tendremos al
mismo tiempo una sensación de calidez.
 |
| Vista de Geometric Cloud |
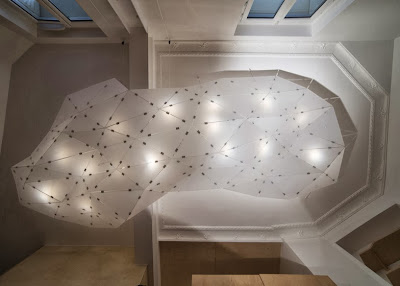 |
| Vista de Geometric Cloud |
En White Hat Architecture pensamos en lo importante que es prestar atención al detalle, lo cual nos ayuda a desarrollar un mejor proyecto; logrando cambiar la sensación de un pequeño espacio a todo un lugar acogedor sin que se sature. Al final lograras tener una sensación distinta a la que manda en las dimensiones de tu espacio.
 |
| Vista Interior/Recamara |
Fuente de las imágenes fotógrafo Benjamin Boccas


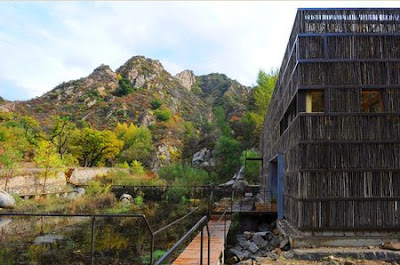

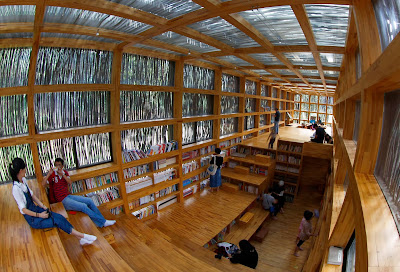












+AGi+Architects.jpg)
,+MZ+Architects.jpg)

,+Tabanlioglu+Architects.jpg)
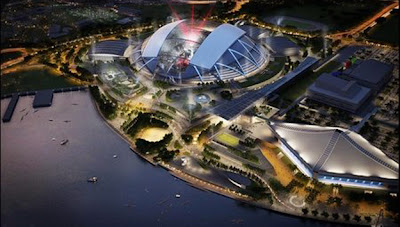

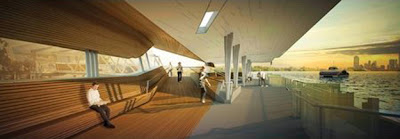
,+EFFEKT,+Rubow.jpg)
,+Cox+Rayner+Architects+.jpg)
,+Somdoon+Architects+Ltd+.jpg)
,+Allford+Hall+Monaghan+Morris.jpg)








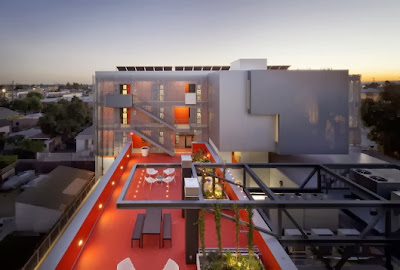
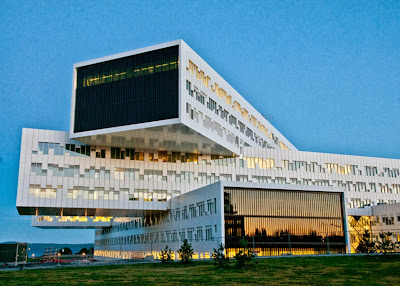

,+3XN.jpg)
+EAA-+Emre+Arolat+Architects.jpg)
+Mecanoo+International.jpg)
,+Wingardh+Arkitektkontor.jpg)
,+Sharon+Davis+Design.jpg)
,+CHANG+Architects.jpg)
,+Perkins+Will.jpg)
,+Pencil+Office+.jpg)
,+Concrete.jpg)
,+Wilkinson+Eyre+Architects.jpg)
,+Baar-Baarenfels+Architekten.jpg)
,+Johnson+Pilton+Walker+Architects.jpg)
,+Frances-Jones+Morehen+Thorp+and+Archimedia.jpg)