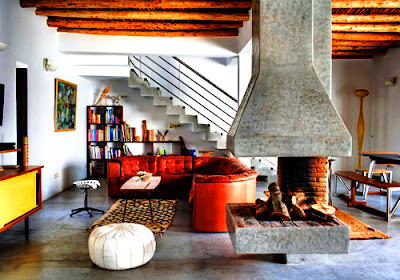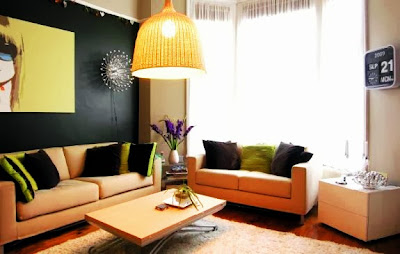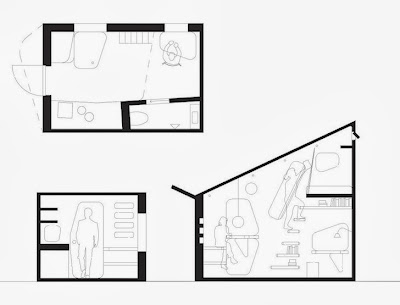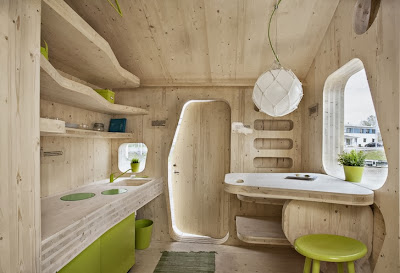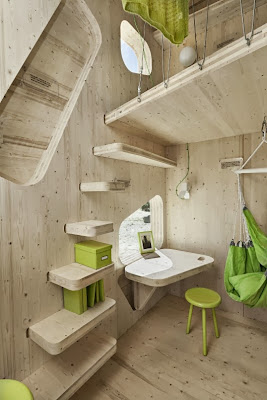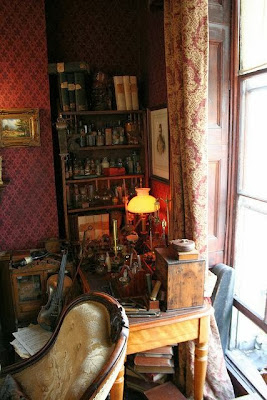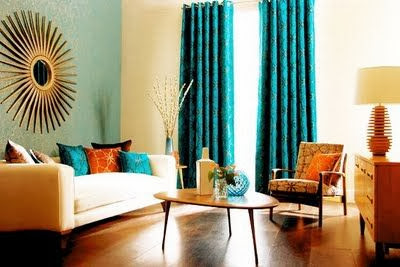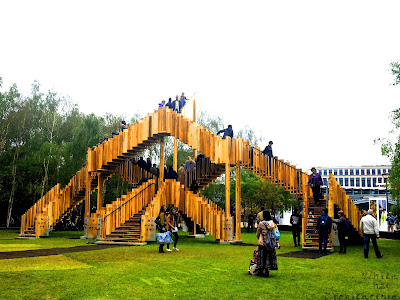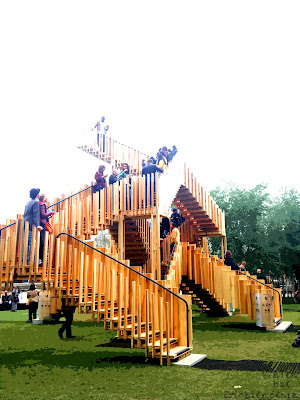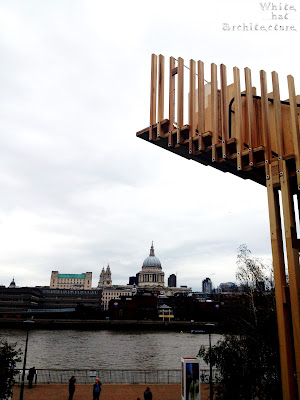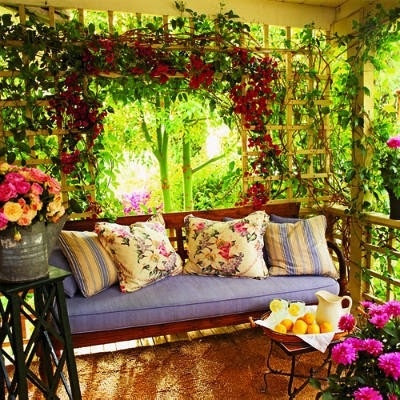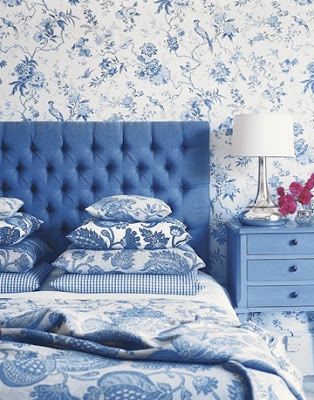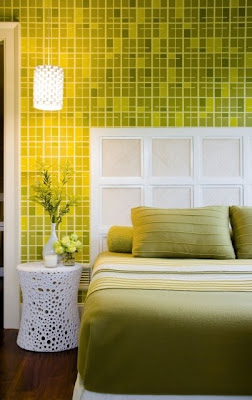White Hat Architecture believes that taking into account the architecture and philosophy into the direccion
of the use and knowledge of
materials, a confined relationship between the sketch and the client is established, starting since
the first stages of the project.
This is how the firm Wilkinson Eyre Architects is incorporated into the development for Marina Bay´s master plan and shows us their concern about sustainable development, taking as a platform for
development the creation of a green complex where we are shown
how to take advantage of environmental resources and the style to design
unusual spaces, transforming the vegetation into something more atractive for
the architecture. Taking advantage of the Project; the culture built by
Singapur around the sustentability, horticulture and artistic garden; it is shown to the World what
Singapore´s people maintain as a living style, culture and society inside this
complex,even the deepest corners where we can explore an environment similar to
that in a mediterranean place or changing to a more tropical place.
 |
| Gardens by the Bay Map View |
The Project has four elements to
distinguish: The flower Dome, The Cloud Forest, Supertree Grove, The Dragonfly
and Kingfisher Lake. The first two
architectonic elements are the most striking and complex that one can
see, where most of the environmental reserve was developed and which had more
architectonic attention for its development. Considered as the biggest Greenhouses without columns in the world,
the architectonic elements Flower Dome and Cloud Forest achieve the majority of
the catchment of freshwater and sunlight that subsequently can be reused and
transformed into energy, given that the main characteristic they have is to
keep a humid and warm weather for the growth of the diferents plants that are
kept in the interior.
The Flower Dome and Cloud Forest design required the use of more than
16 000m2 of glass, which was split
in a repetitive pattern to facilitate its maintenance as well as to take
advantage of sunlight, wrapped in a steel net that acts like an eggshell,
moreover there exists a sail roll installed in the steel structures that are
sensitive to sunlight, these activate in the sunnier days to generate shadow
reducing by 65% the incident of sunlight, avoiding the greenhouse effect.
White Hat Architecture suggests reading Gardens by the Bay Master Plan (Second Part) to learn more about The Flower Dome and the rest of the project.
 |
| Flower Dome |
Follow us on Twitter @WH_Architecture
Flower Dome image source: www.jacquelineong.com




