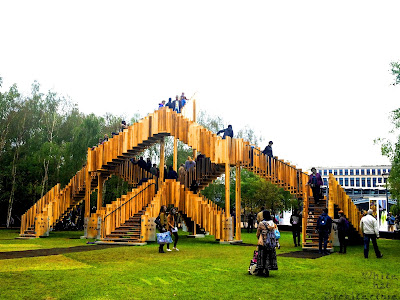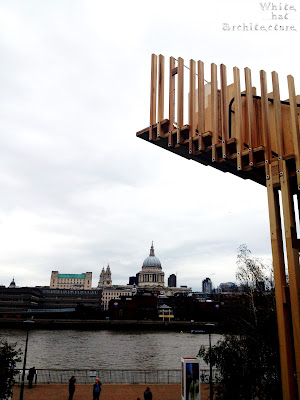Inspired by the drawing of dRMM
Architects and Arup engineers, this project was started.This landmark project
shows us how sustainability is working in construction, taking its role as a
high quality feature for the future of construction.
The material for this project
follows the path of sustainability, therefore they used American hardwoods
which grow in managed natural forests and regenerate naturally, because of this
America is the world´s largest producer of hardwood. As a result of this
sustainability they used CLT
(cross laminated timber) panels for Endless Stair to create walls and floors
with a simple construction process. The qualities of CLT are stability and
equal strength in all directions, as a result of these qualities it is very
useful in close and open spaces, the pieces are fixed onto 194 complete “L”
components.
 |
| Full View of The Endless Stair |
 |
| View of The Tate Modern from The Endless Stair |
The Endless Stair is supported
by tulipwood columns, which are strong enough for its weight, therefore, The Endless Stair is much thinner
than the usual softwood panels. The Endless Stair is the Landmark Project for
London Design Festival 2013, hosted by Tate Modern and located on the lawn
infront of the gallery, White Hat Architecture was there to explore the
structure and to bring you these stunning views along the River Thames.




No comments:
Post a Comment