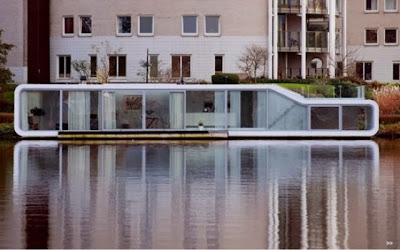White Hat Architecture thinks that an open floor plan maximises outdoor space.
The floating house is a new way of developing some great ideas inside a boat. The design for this kind of architectural houses is too complex, it needs to be simple because the space that you have to develop is not enough for all the ideas that you have in mind. Inside you will find a kitchen and a living room, the basic rooms that you have in a regular house.
The split levels create a roof garden which is useful for the summer time and to enjoy the view across the river.
+31 architecture firm tries to reflect the low slung and elongated profile of that neiburghood in Amsterdam.
Follow White Hat Architecture on Twitter @WH_Architecture



No comments:
Post a Comment